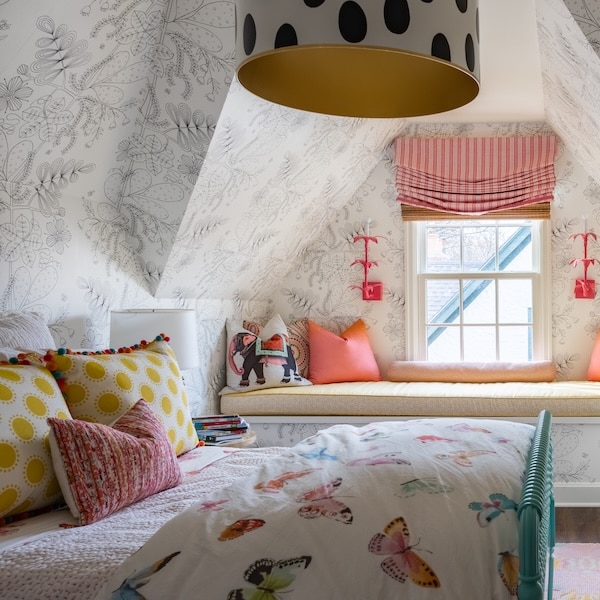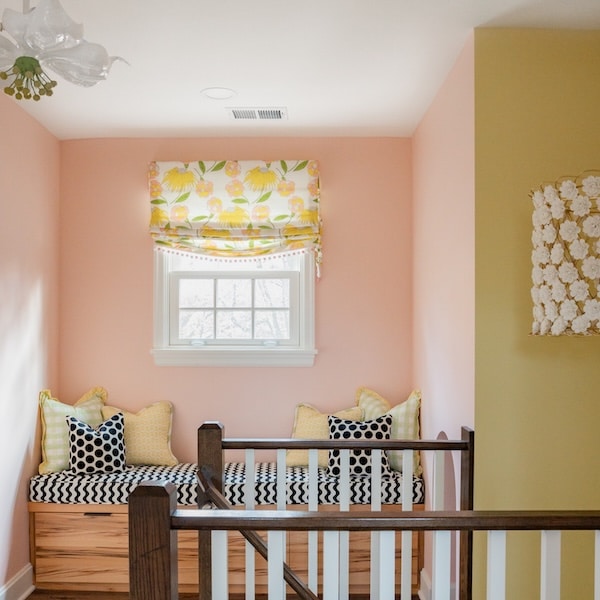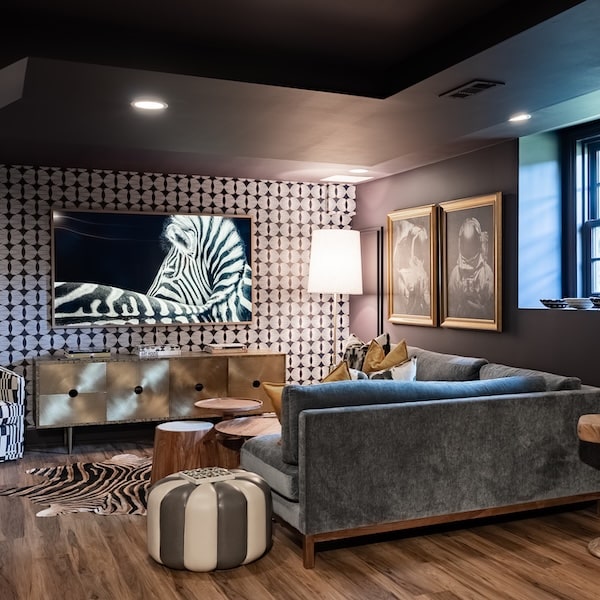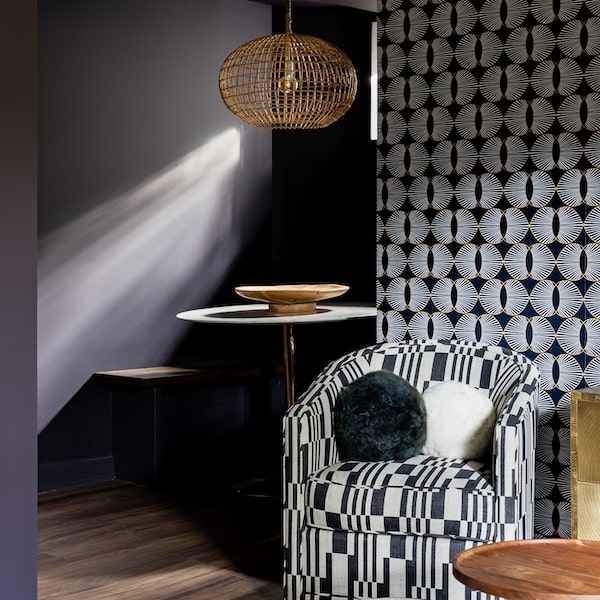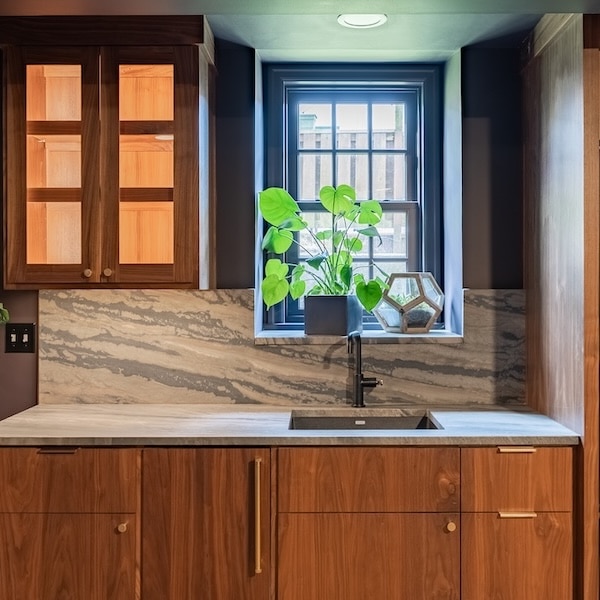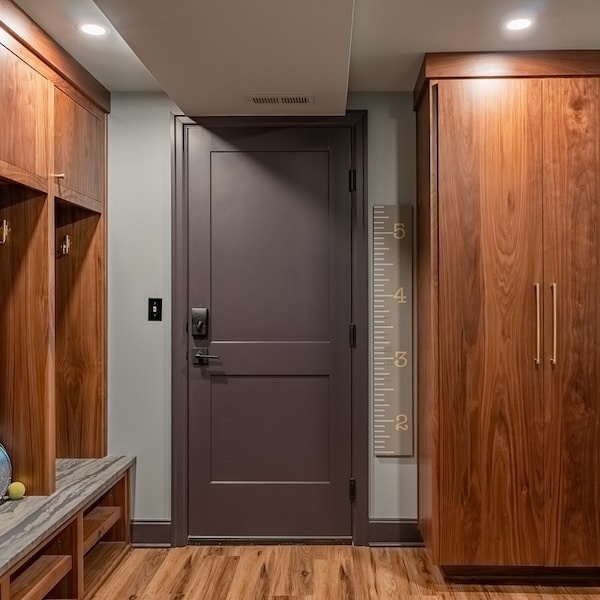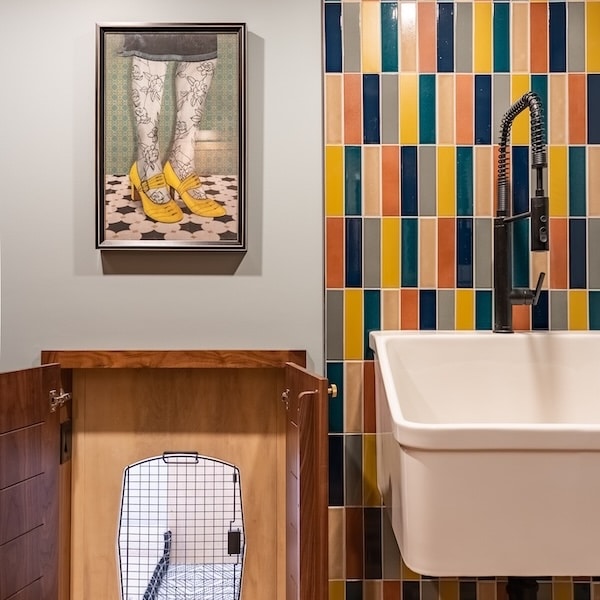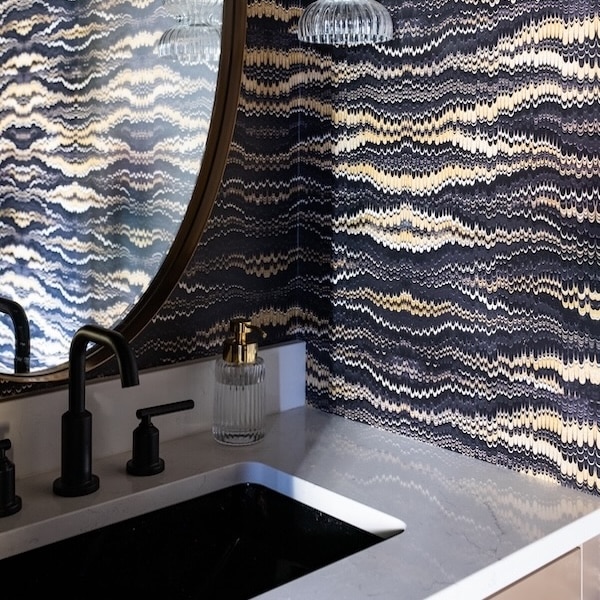Top–to–bottom Tudor Charm
Background
Challenge
While the basement remodel was fairly straightforward, the third floor attic expansion was quite a puzzle. When the house burned in the ‘80s, the roof reconstruction left the attic space structurally unlivable. We’d need to build the proposed addition without loading its weight on the center of the house.
Project Details
House Style
1923 Tudor Revival
Scope of Work
Third floor attic addition and basement remodel
Designer
Feuerbach Designs
Finishings
Pam DiCapo
Architect
Laura Bauers, Lo Design
Engineer
Structura Logica, LLC
Budget
$450,000
Build Plans
TAGS
Attic, Addition, Basement Remodel, Tudor, Custom Cabinetry, Wallpaper, Tile, Custom Millwork, Mudroom, Dog Wash, Electrical, Plumbing, Framing, Drywall, Painting, Masonry
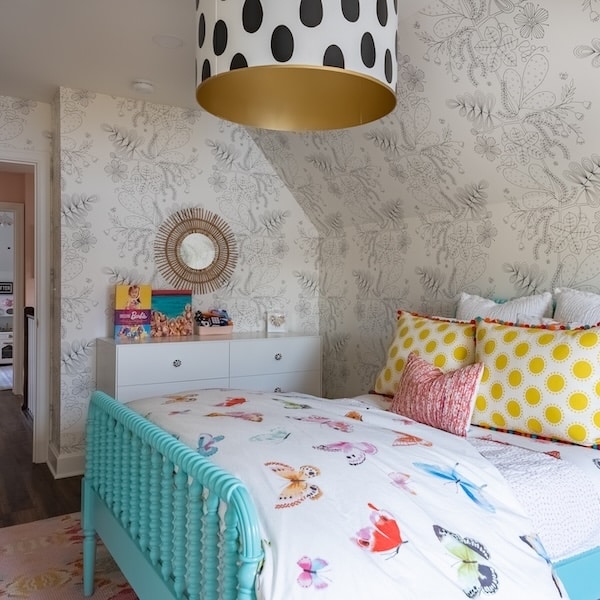
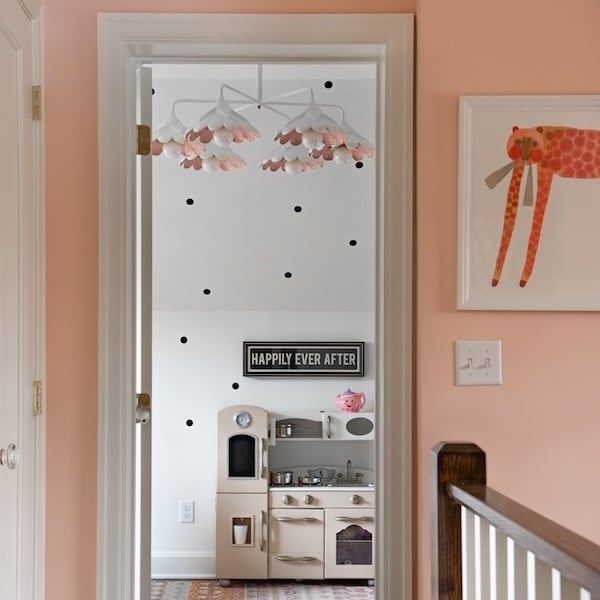
Solutions
Thanks to some out-of-this-world problem-solving, we engineered a hidden truss that directed the floor and roof load to home’s perimeter, similar to the functional supports of a suspension bridge. — photo 1
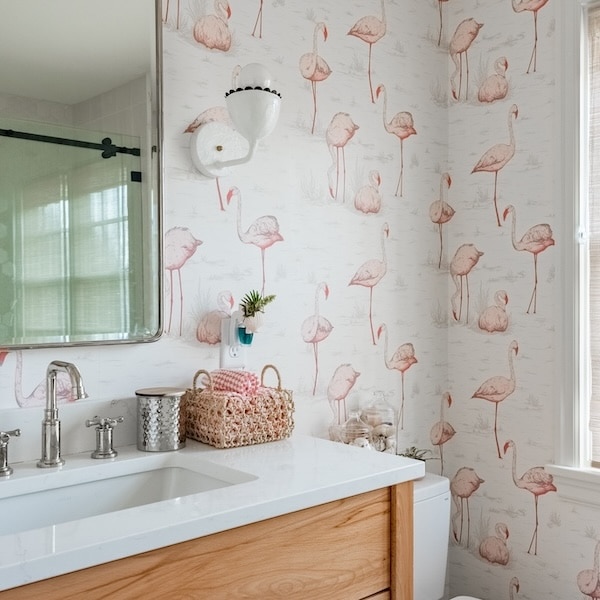
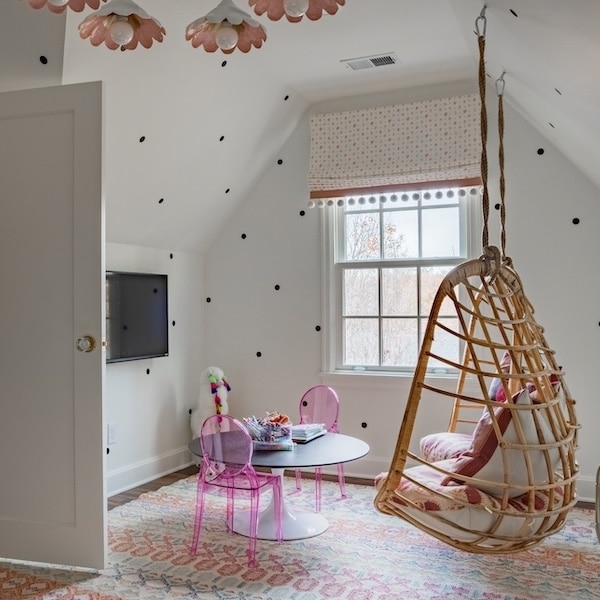
We also built several dormers and reconfigured the attic space into a bathroom, bedroom, and playroom. — photo 3
